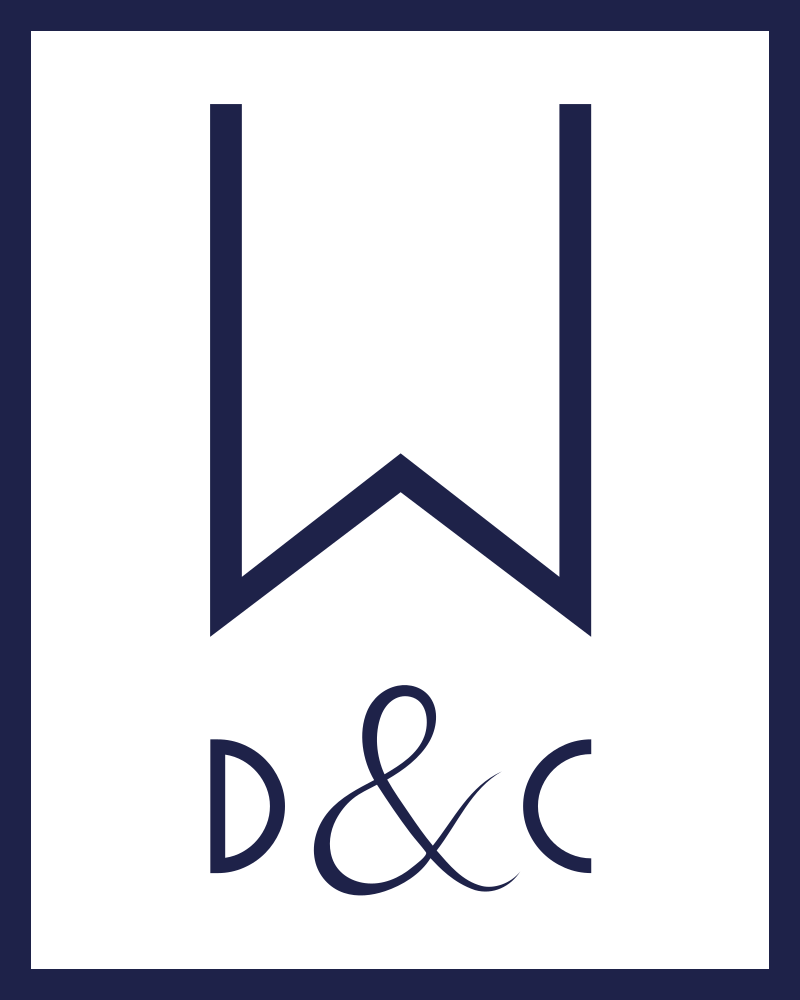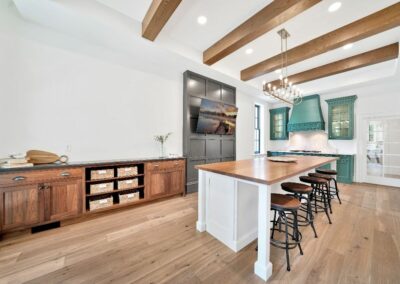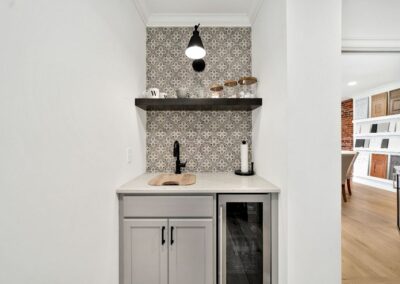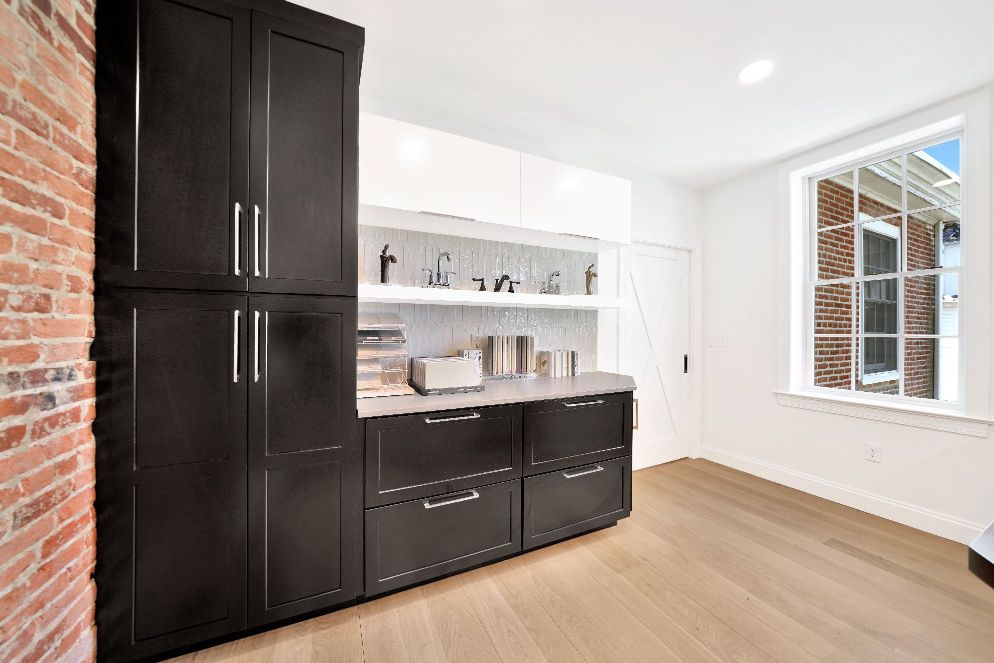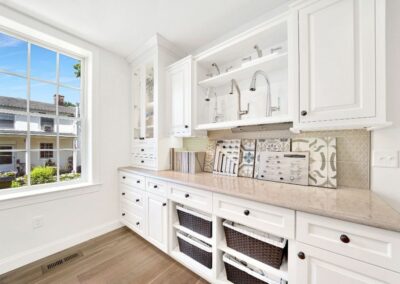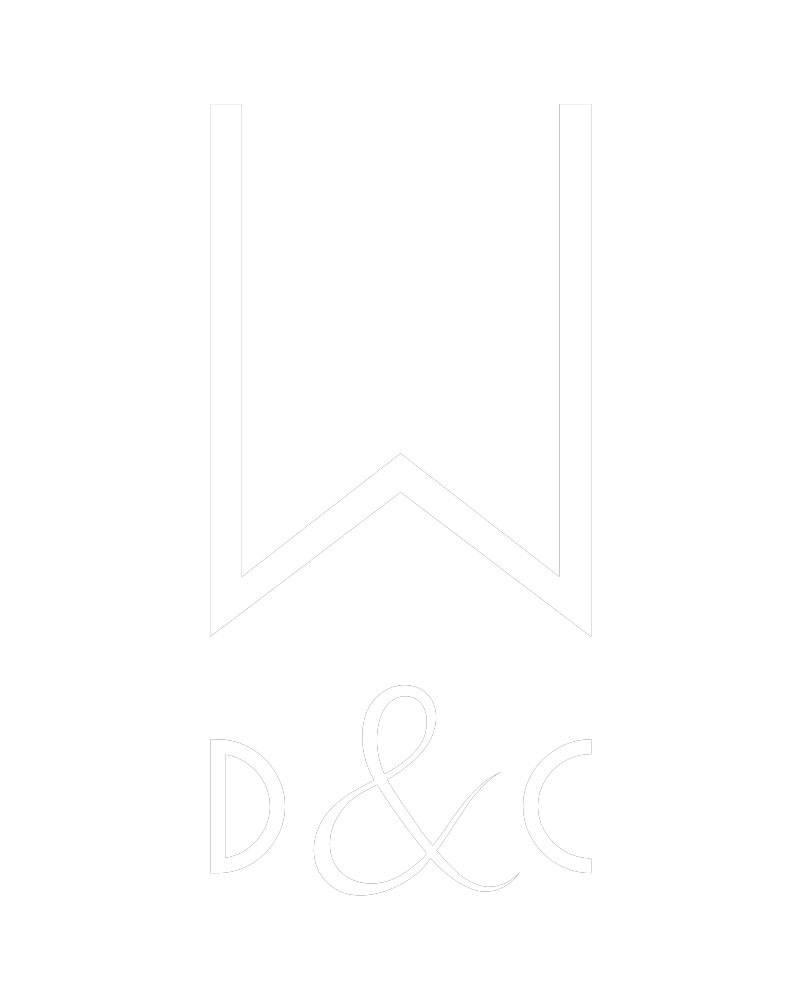Our Design-Build Process
Discovery Phase
Our team will come and take a detailed survey of your existing space.
Floor Plan Review Meeting
Virtual meeting with your designer reviewing various possible floor plans for your new space.
Site Verification
Designer and field production manager will visit your home to verify construction details based on finalized floor plan.
Preliminary Selection Meeting
In-depth meeting at Windle D&C office with your designer to select preliminary materials for your new design.
Proposal Review Meeting
In person meeting at Windle D&C office with sales team and designer to review full design, scope of work, and final construction cost.
Final Selection Meeting
In person meeting with designer to finalize selections and design details at Windle D&C office.
Pre-Construction Meeting
In home meeting with your designer, field production manager, and dedicated project manager to review construction details and expectations.
Construction
Windle employees and subcontractors complete project according to plans and selections.
Project Wrap-Up
Designer comes with photographer to lightly stage project area for final pictures used for marketing and website.
Discovery Phase
Our team will come and take a detailed survey of your existing space.
Floor Plan Review Meeting
Virtual meeting with your designer reviewing various possible floor plans for your new space.
Site Verification
Designer and field production manager will visit your home to verify construction details based on finalized floor plan.
Final Selection Meeting
In person meeting with designer to finalize selections and design details at Windle D&C office.
Proposal Review Meeting
In person meeting at Windle D&C office with sales team and designer to review full design, scope of work, and final construction cost.
Preliminary Selection Meeting
In-depth meeting at Windle D&C office with your designer to select preliminary materials for your new design.
Pre-Construction Meeting
In home meeting with your designer, field production manager, and dedicated project manager to review construction details and expectations.
Construction
Windle employees and subcontractors complete project according to plans and selections.
Project Wrap-Up
Designer comes with photographer to lightly stage project area for final pictures used for marketing and website.
Design Process and Our Showroom
Over the last two years, we have spent a lot of time and energy restoring and renovating an old Historic home in the West Chester borough as our Office and Design showroom. Here, our clients can see firsthand some of the materials they can select for their homes. Our designers hold initial meetings here to review floor plans and selection meetings. We feel confident this space will bring the vision to life and help our clients see the potential for their space. Come dream with us!
–
We pride ourselves on providing a “one-stop shop” client experience. We understand that you are busy and your time is important. That is why we have spent the last few years streamlining our client experience process. We are confident that from the first call with our sales team all the way through our project wrap up meeting, you will not be disappointed.
Let us help you see what is possible for your home. We promise that you will love working with our team!

