The kitchen is often the busiest and most loved space in a home. It’s where cooking happens, kids gather for snacks, and friends talk over coffee. But over time, even the most used kitchens can feel cramped, outdated, or out of place with the rest of your home. That’s why kitchen remodeling is a smart way to breathe new life into the space. It lets you rethink how the layout works, how the lighting feels, and how every detail fits together. A kitchen remodel is your chance to turn a hardworking room into one that’s beautiful, comfortable, and made just for you.
Why Choose Kitchen Remodeling Contractors West Chester Trusts
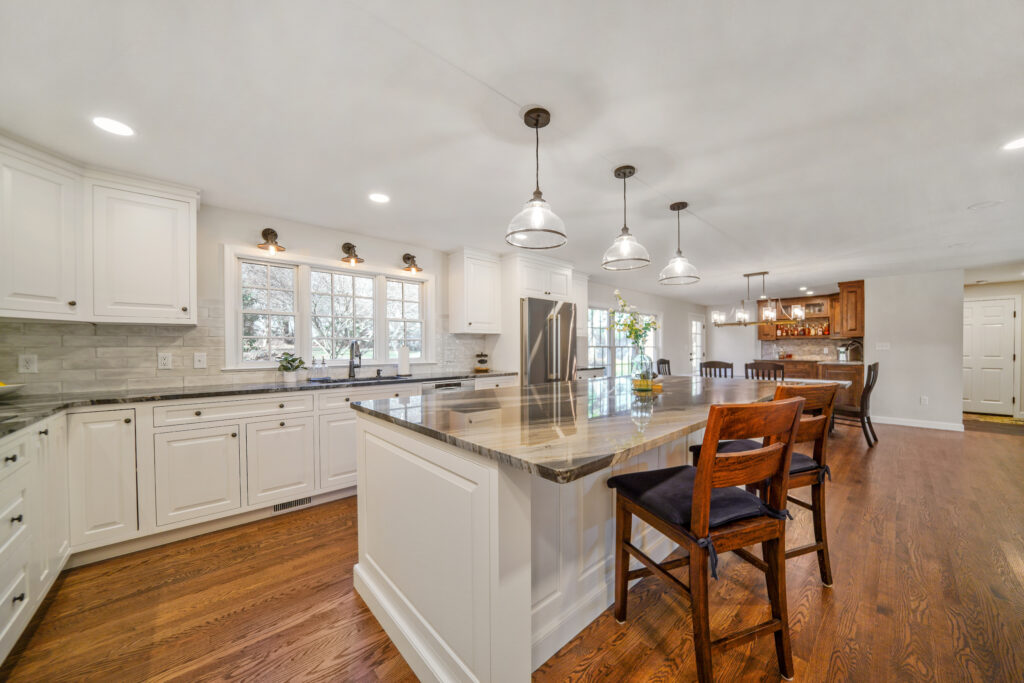
Working with professional kitchen remodeling contractors means you get more than just builders. You get a team that understands how to turn ideas into polished spaces. At Windle Design & Construction, we lead your project from start to finish. We design, build, and stay with you every step of the way. Our design-build approach for all kitchen remodeling projects in West Chester, PA, means we take care of both the design and the construction. You work with one team from start to finish, making things simpler and moving in the same direction.
What to Expect from the Process
Kitchen remodeling involves careful planning and coordination. Apart from picking colors and fixtures, you must understand how your space needs to function and look. A good remodel starts with asking the right questions. What do you want to change? How do you use your kitchen each day? What’s not working in the current space?
From there, the kitchen remodeling process becomes a step-by-step journey. It includes planning the layout, selecting materials, reviewing design options, and choosing finishes. Then comes the construction phase, where builders bring the design to life. Every step matters because each one builds on the last.
Having a strong and experienced team makes all the difference. And with the right support, kitchen remodeling feels more organized and less overwhelming. You’ll have a clear path forward, helpful guidance, and a space that truly fits your lifestyle.
Key Steps in the Kitchen Remodeling Journey
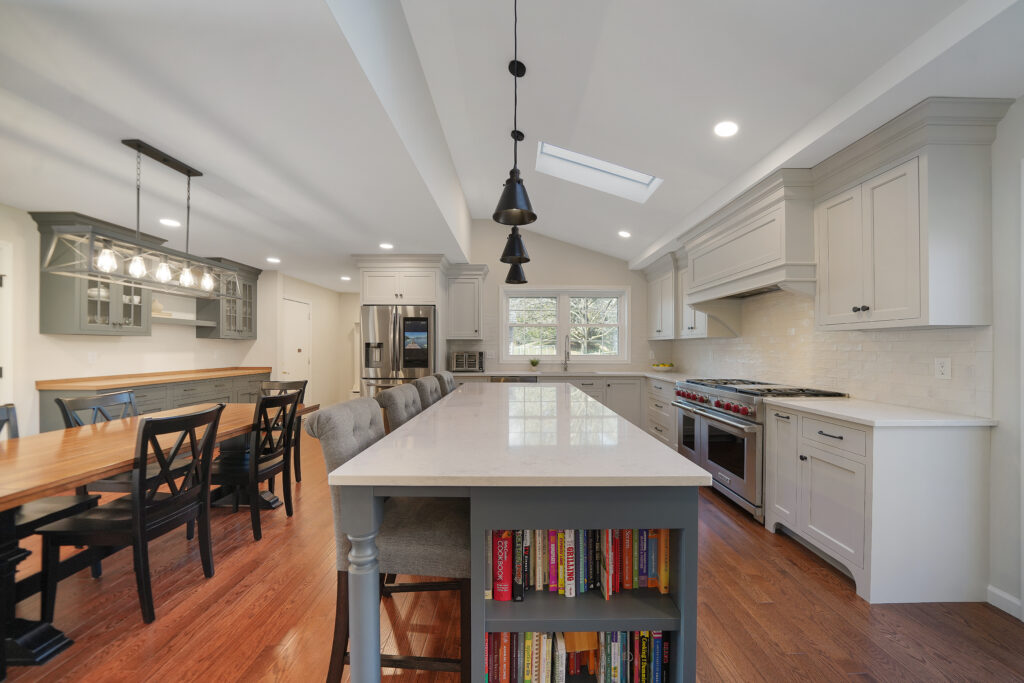
Remodeling a kitchen may feel like a big task, but it becomes more manageable when broken into clear steps. Each part of the process builds on the one before, helping turn ideas into a polished space. Here’s how it works:
Consultation
The first step is a simple conversation. During a consultation, you discuss what you want to change in your kitchen, what you like, and what you don’t. This is where your ideas begin to take shape. It’s also where the team starts to understand your needs and vision.
Site Visit
After the consultation, a site visit takes place. The team visits your home to examine the kitchen’s layout, structure, and condition. This helps them see what is possible and what changes may be needed to support your new design.
Design Phase
With ideas and measurements in hand, the design phase begins. This includes creating detailed floor plans, selecting cabinet layouts, and choosing finishes like tiles, counters, and lighting. You’ll see how the space will look and function before construction starts.
Review & Adjustments
You review the design and give your feedback. If something doesn’t feel right, it’s adjusted. This step ensures that everything is exactly how you want it before building begins.
Construction Planning
Once the design is final, the team plans out the build. This includes setting timelines, ordering materials, and organizing the schedule.
Build Phase
Now the construction begins. Skilled craftsmen do the framing, plumbing, electrical work, and installation. The team follows the design plan closely and keeps you updated on progress.
Final Touches
After the main build is done, final details are added. These include hardware, paint, lighting, and any custom touches, which bring the kitchen together.
Walkthrough
The final step is a walkthrough. You and the team go through the space together. You check the details and confirm that everything meets your expectations. Any final tweaks are made so your kitchen is just right.
Following these steps keeps the remodel smooth and ensures you have a kitchen that works well and looks beautiful.
Kitchens Built Around You
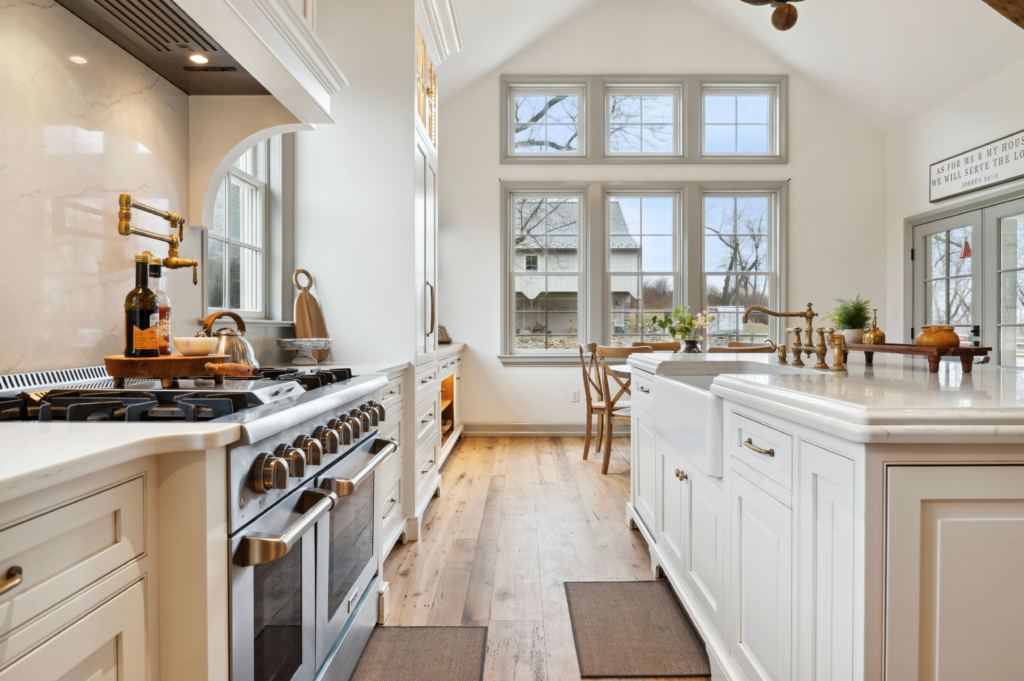
Your kitchen should reflect your lifestyle. If you love to cook, we build prep space, storage for tools, and high-end cooking features. If you love to entertain, we design open layouts with custom islands, wine bars, and seating that invites conversation.
Our kitchen remodel contractors in West Chester create spaces that support your lifestyle. Each design is customized so that you won’t find cookie-cutter solutions.
Remodeling Kitchens of All Shapes and Ages
West Chester offers a rich mix of home styles, from charming farmhouses with historic character to newer builds with modern layouts. We’ve had the opportunity to remodel kitchens in both. In older homes, kitchens sometimes have lower ceilings, tight floor plans, or outdated plumbing. We address these challenges by opening walls, raising ceiling heights, and carefully rerouting utilities to improve flow and comfort.
In contrast, newer homes often provide more flexibility. Here, we focus on adding custom finishes and tailored features that make the kitchen feel distinctive. Whether your home is old or new, we enhance its natural character through thoughtful updates that blend style with function.
Popular Kitchen Design Styles in West Chester
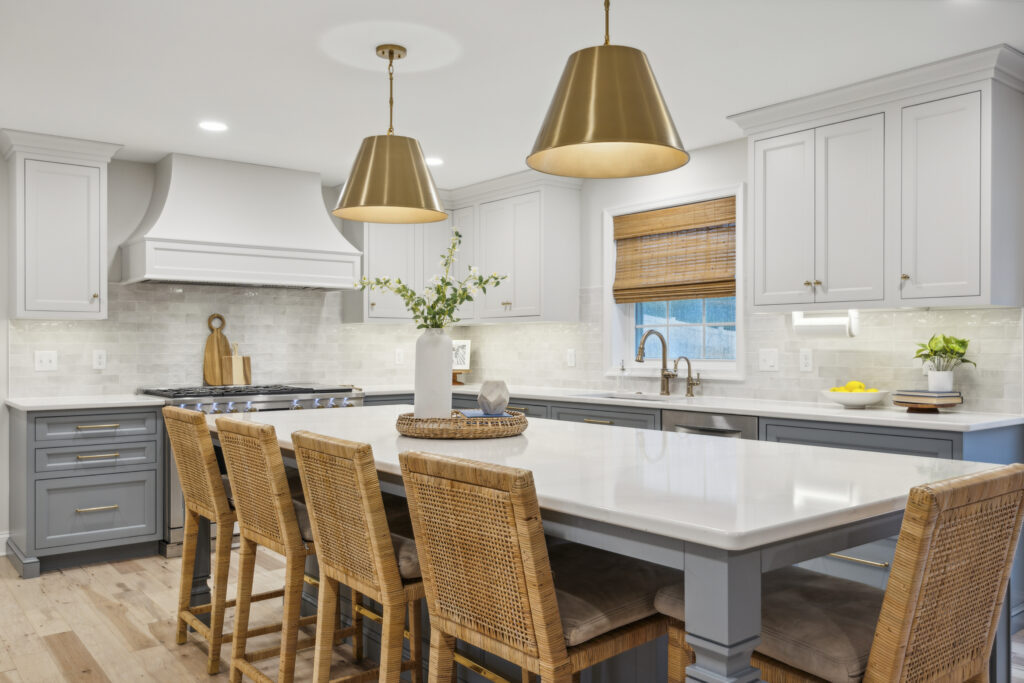
Every kitchen has a different personality, and the right design style helps bring it to life. Choosing a style sets the mood for the entire space. In West Chester, homeowners have many options to match their personal taste and the character of their homes. Here are some popular kitchen design styles:
Modern Style
Modern kitchens focus on clean lines, smooth surfaces, and minimal clutter. They use flat-panel cabinets, simple hardware, and sleek lighting. Colors are usually neutral, with bold accents like black or metallic finishes. This style suits homeowners who prefer a streamlined, uncluttered look.
Transitional Style
Transitional design blends traditional and modern elements. You might see shaker cabinets with modern lighting, or a mix of natural wood and painted finishes. It’s a flexible style that feels timeless. Many homeowners love it because it keeps the warmth of classic kitchens while adding modern comfort.
Traditional Style
Traditional kitchens are all about detail. They use raised-panel cabinets, crown molding, and decorative hardware. You’ll often find warm wood tones, stone counters, and elegant lighting. This style works well in historic or classically styled homes.
Farmhouse Style
Farmhouse kitchens feel welcoming and lived-in. They often include shaker cabinets, apron-front sinks, open shelving, and wide plank flooring. The color palette includes whites, soft grays, and wood tones. Details like exposed beams and vintage lighting complete the look.
Contemporary Style
Contemporary kitchens embrace bold design choices, including flat-front cabinets, striking colors, and innovative materials. You might also see slab countertops, floating shelves, or sculptural lighting. These kitchens often feature unexpected textures and creative storage solutions.
Luxury Kitchen Remodeling Options

A luxury kitchen is highly personalized with different features to spice it up. Some features include:
Open Layouts With Large Islands
An open layout connects the kitchen to the rest of the living space. This design allows for better movement, more light, and easier communication. Adding a large island gives you extra prep space, storage, and a place for family and guests to gather.
Custom Cabinetry with Pull-Out Shelving
Custom cabinets are designed to fit your kitchen exactly. Pull-out shelving helps you reach everything easily and keeps the space organized. These features improve function and give your kitchen a clean, finished look.
Built-In Banquette Seating
Built-in seating creates a cozy space for casual meals or morning coffee. A banquette can also include storage underneath the seats, a smart way to use corners, and add comfort.
Hidden Walk-In Pantries
A hidden walk-in pantry keeps your kitchen looking clean while giving you lots of space to store food and kitchen tools. It can be tucked behind matching cabinetry or a sliding door, blending in with the rest of your kitchen design.
Wine Storage or Beverage Stations
Adding wine racks or beverage stations creates a dedicated area for drinks and hosting. These features can include small sinks, refrigerators, or display shelves for glasses and bottles.
Statement Hoods and Tile Backsplashes
A bold hood over your stove becomes a central design piece. Pair it with a custom tile backsplash to add texture, color, or a unique pattern that makes the whole kitchen stand out.
Integrated Lighting and Display Shelves
Built-in lighting under shelves or inside glass-front cabinets adds a warm glow and highlights your favorite items. Display shelves let you show off dishes, art, or decor while keeping the space open and light.
Each of these features adds both beauty and purpose to your kitchen.
Premium Materials for a Luxury Finish Kitchen Remodeling
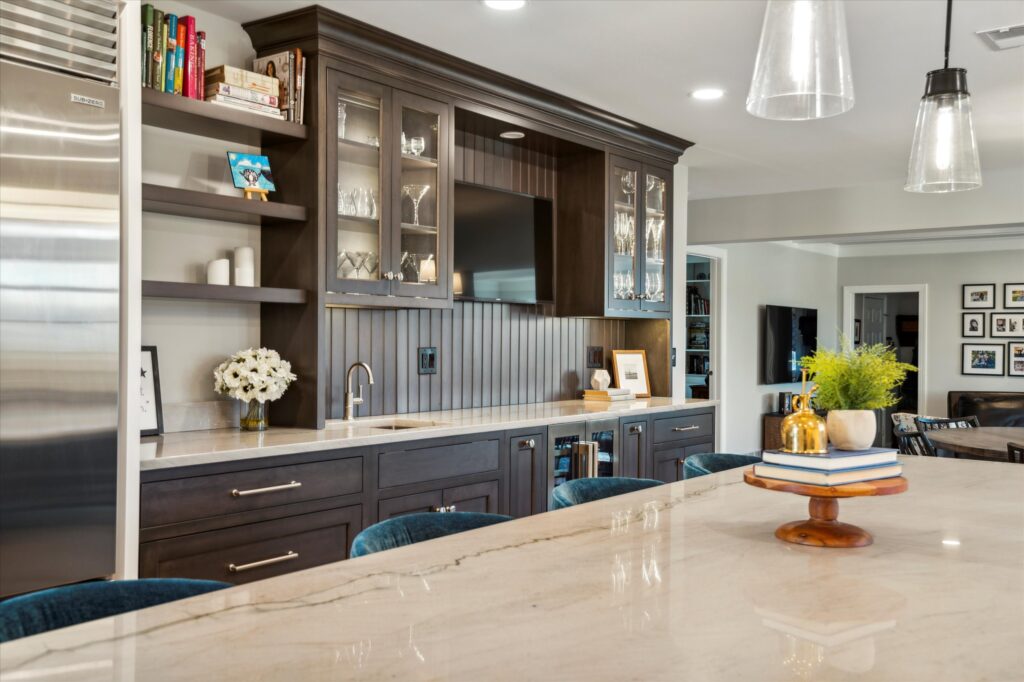
A luxury kitchen needs materials that last and look beautiful. At Windle Design and Construction, we work with hardwoods, natural stone, high-end tile, and durable fixtures. These materials don’t just look good—they feel good and work well for everyday use.
Here is a breakdown of the materials we use and their advantages:
Hardwood Cabinetry
Hardwood cabinets bring warmth and natural character to your kitchen. They are strong and long-lasting, holding up well to daily use. They also come in different wood types and finishes, so you can choose a look that fits your kitchen style. Whether painted or stained, hardwood cabinets offer a classic feel.
Natural Stone Countertops
Natural stones like granite and marble add elegance and texture. Marble gives your kitchen a soft, polished look while granite is more durable and resists scratches. Each slab is unique, so your countertop will always have its own character.
Quartz Countertops
Quartz is a man-made material that is smooth, tough, and easy to care for. It doesn’t stain easily and comes in many colors. It works well in modern and traditional kitchens and has a clean, refined finish.
Tile Backsplashes
Tiles are functional and decorative. They protect the walls behind your stove and sink and add color or pattern. You can choose bold shapes or subtle designs. Tiles are also easy to clean and last a long time.
Engineered Wood Flooring
Engineered wood gives you the look of solid wood but with added strength. It’s made to handle changes in temperature and moisture, so it works well in kitchens. It’s also easier to install than solid hardwood.
Porcelain Tile Flooring
Porcelain tile is strong, water-resistant, and perfect for high-traffic areas like kitchens. It comes in many sizes and styles. Some porcelain tiles look like wood or stone, giving you more design options and less upkeep.
Brushed Nickel or Brass Fixtures
Fixtures like faucets, handles, and lighting make a big difference in how your kitchen feels. Brushed nickel offers a smooth, modern look. Brass, on the other hand, adds warmth and pairs well with traditional or farmhouse kitchens. Both finishes resist fingerprints and last a long time.
Lighting That Sets the Mood
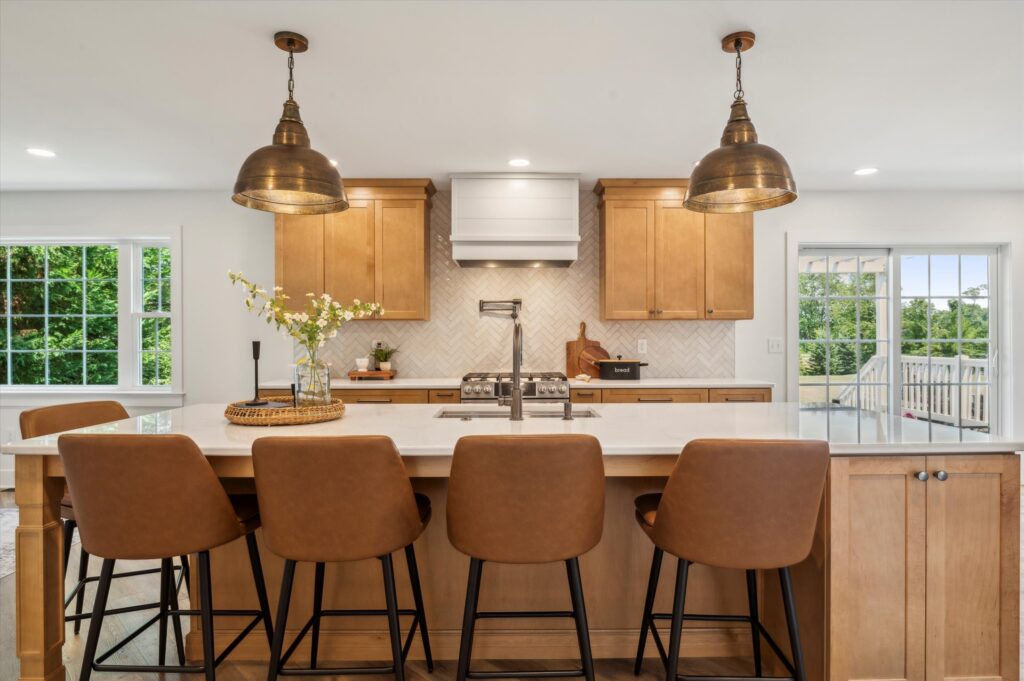
Lighting is also a big part of your kitchen’s look and feel. Some types of lighting include:
Ambient Lighting
Ambient lighting provides overall illumination in the kitchen. It fills the room with general light and makes the space feel open and bright. This type of lighting often comes from recessed ceiling lights or flush-mount fixtures.
Task Lighting
Task lighting focuses on work areas like countertops, islands, and sinks. It helps you see clearly while chopping vegetables, reading recipes, or cleaning dishes. These lights are bright but concentrated so that you can work without shadows.
Accent Lighting
Accent lighting adds depth and style. It draws attention to design features, like glass-front cabinets, display shelves, or a tile backsplash. Accent lights may include LED strips, sconces, or decorative fixtures. They help set the mood and bring a warm glow to the space, especially in the evening.
Using these three types of lighting together makes your kitchen functional and beautiful. Each layer creates the right balance of light for different needs and times of day.
Built-In Kitchen Organization
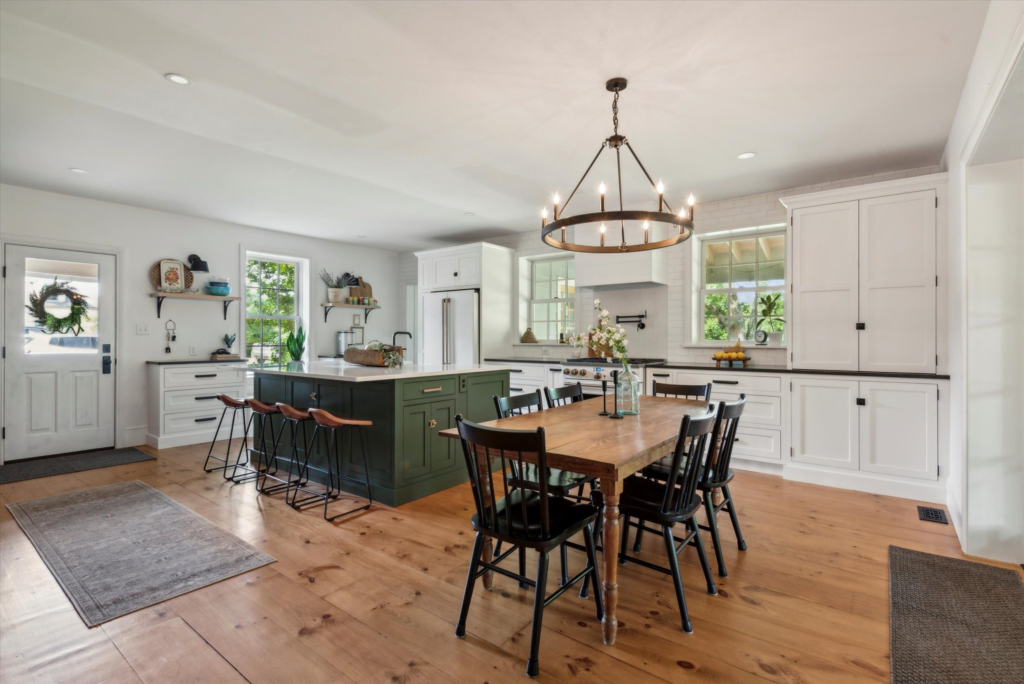
Apart from appearance, function is a good part of luxury kitchen remodeling. That’s where built-in organization comes in. Today’s kitchens have creative storage features that make daily tasks easier and the space neater.
You can add deep drawers with dividers for pots and pans, vertical storage for baking sheets, and spice pull-outs near your stove. Hidden trash and recycling bins, tray dividers, and drawer organizers are also common. Even inside corner cabinets, you can install swing-out shelves or lazy Susans to use every bit of space.
These smart solutions make your kitchen easier to use and more enjoyable to be in. They keep the counters clear and everything right where you need it.
What Sets Windle Design & Construction Apart for Kitchen Remodeling
There are many kitchen remodeling contractors in West Chester. But what makes Windle different is how we work. We listen first, plan carefully, focus on each step well, and only finish when you’re happy with every detail. Here are a few other reasons why you should work with us:
Thoughtful Construction from Trusted Craftsmen
The quality of the build matters just as much as the design. That’s why we use experienced builders who care about the details. From framing and electrical to trim and finishes, we build each part of your kitchen with skill and attention.
We protect your home throughout the process, keep work areas clean, and communicate clearly about timelines and next steps so you’ll always know what’s happening and what’s coming next.
Consistent Communication and On-Time Progress
A successful kitchen remodel depends on communication. That’s why we check in with you regularly. We update you on progress, explain what’s next, and ensure your questions are answered.
We also ensure steady progress from start to finish. Because your time matters, we plan each step carefully to stay on schedule. At the same time, we manage all the behind-the-scenes details so that every part of the project connects smoothly and without delays.
A Team That Knows West Chester
Our team lives and works in this area. We know the homes, the neighborhoods, and the building codes. We know what works in local kitchens and what doesn’t. That experience helps us bring smart, practical ideas to your project. It also means we’re nearby and easy to contact whenever you need us. If something comes up during the project, we’re here to help. And even after the work is complete, we’re still available to answer your questions. That ongoing support is the kind of relationship we build with every client.
Ready to Create the Kitchen You’ve Always Wanted?
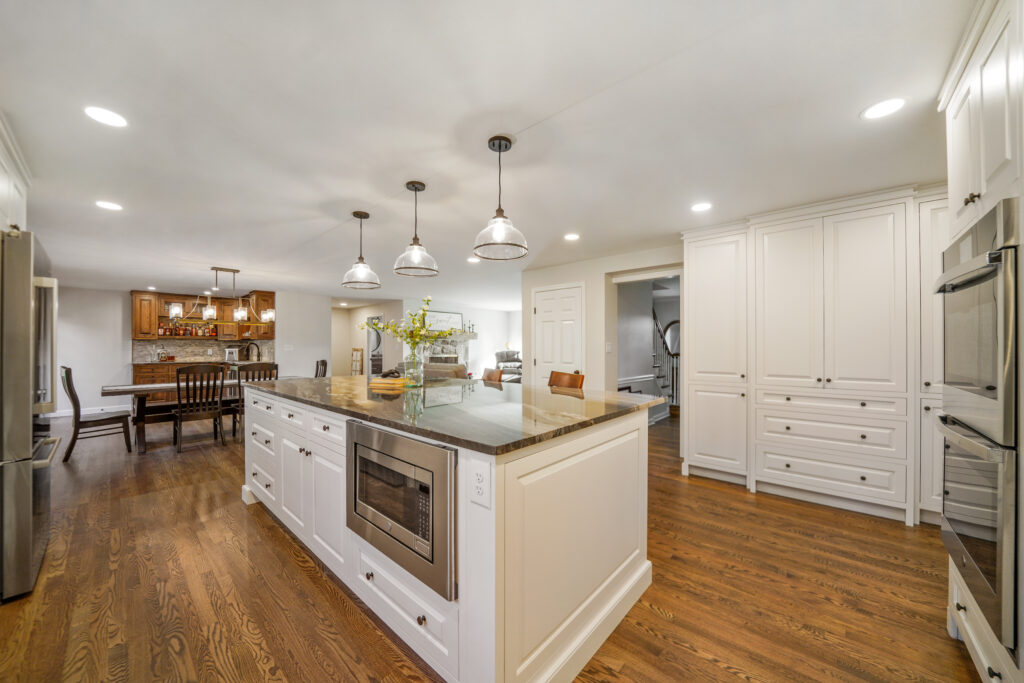
If you’re ready for a change, Windle Design & Construction is ready to help. We’re the trusted kitchen remodel contractors West Chester homeowners turn to when they want something better.
Let’s build a kitchen that’s just right for you; one that’s beautiful, practical, and brings your home to life.
Get started with Windle Design & Construction and discover what thoughtful, elegant design can do for your space.
We don’t push trends but help you find what fits your home and your taste and will last a long time. Contact us today!
