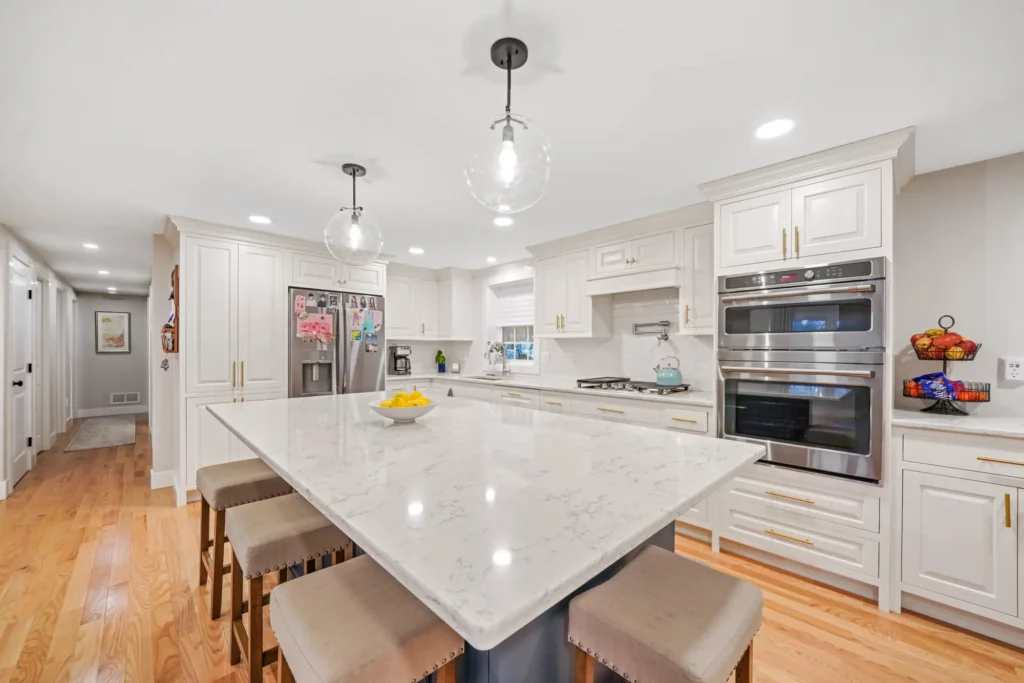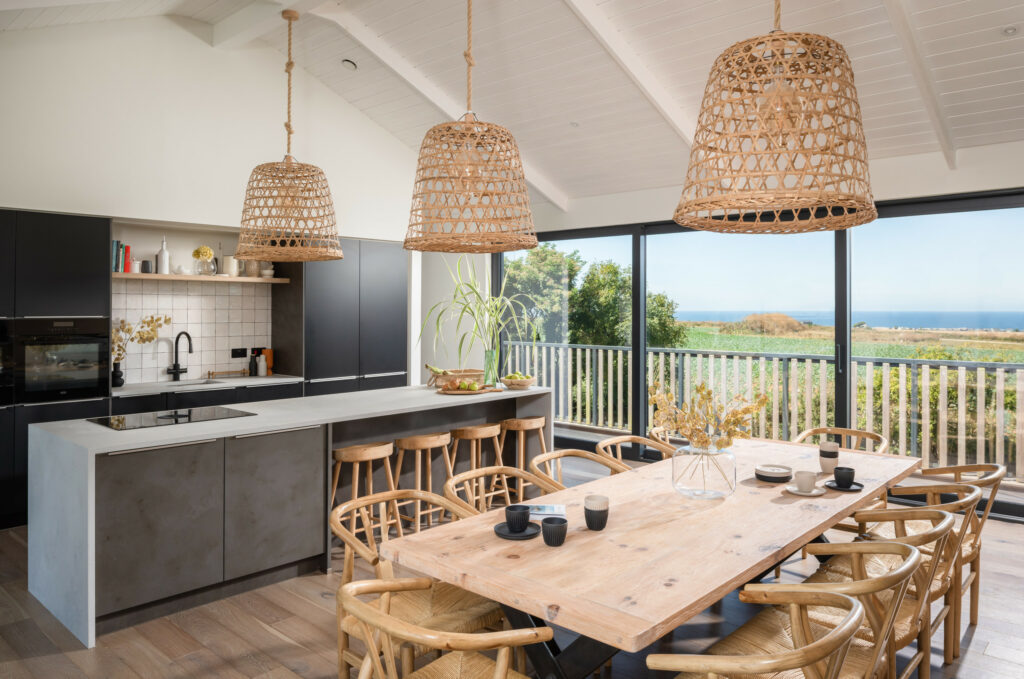Villanova homeowners are transforming their kitchens with innovative, functional, and stylish designs. These expansive kitchen spaces not only look great but also make cooking more efficient and enjoyable. By using smart design strategies, kitchens can feel larger, brighter, and more inviting, setting a new standard for luxury living in Villanova.
This article explores the best techniques for creating these expansive kitchen designs. We’ll cover open layouts, strategic lighting, neutral color palettes, and luxurious materials. Learn how these design strategies can maximize space, improve functionality, and enhance the overall look of your Villanova home.
Understanding Expansive Kitchen Designs
Creating a large and open kitchen is about more than just adding space. Smart kitchen designs use vertical space, good lighting, and efficient layouts to make the kitchen feel spacious. These kitchens are bright, uncluttered, and elegantly designed.
In Villanova, using these techniques can greatly improve kitchen spaces. By adding tall cabinets, using strategic lighting, and adopting open layouts, homeowners can turn their kitchens into luxurious, open areas. These design strategies make the most of the space and match the unique architecture of Villanova homes, creating beautiful and functional kitchens.
Top Techniques for Expansive Kitchen Designs

There are various design-build techniques that can instantly transform the look and feel of your kitchen. These steps focus on maximizing space, enhancing natural light, and creating a functional layout. By incorporating these techniques, you can turn any kitchen into an expansive, inviting, and stylish area that suits the luxurious standards of Villanova home kitchens.
Plan Your Space
One of the best ways to achieve an expansive kitchen design is to adopt an open floor plan. This involves combining the kitchen with living and dining areas, removing walls and barriers that create a sense of confinement. An open layout not only makes the kitchen feel larger but also facilitates better interaction and flow between different parts of the home.
Maximize Natural Light
Natural light plays a crucial role in making a kitchen space feel expansive. Installing large windows, skylights, and glass doors can flood the kitchen with light, making it look bigger and more inviting. In Villanova home kitchens, using glass panels or sliding doors can also provide beautiful views of the surrounding landscape, enhancing the overall appeal of the kitchen.
Choose High Ceilings and Vertical Spacing

High ceilings make any kitchen feel grand. Using vertical space well, like with tall cabinets and open shelves, keeps the kitchen organized and open. Villanova homes often have high ceilings, making this technique perfect for creating luxury kitchens.
Tall cabinets provide lots of storage without cluttering the space. They can hold everything from pots and pans to pantry items, keeping the countertops clear and maintaining a clean look. Open shelves are great for displaying decorative items, favorite dishes, or frequently used kitchenware, adding a personal touch and enhancing the kitchen’s overall look.
This approach not only maximizes storage but also adds to the kitchen’s elegance. The combination of high ceilings, tall cabinets, and open shelves creates a sense of openness and sophistication. It allows for more light and air to flow through the space, making the kitchen feel even larger and more inviting.
Use Neutral Color Schemes
Using neutral colors is a simple yet powerful technique to make a kitchen appear more spacious. Whites, beiges, and light grays reflect light and create an airy atmosphere. Reflective surfaces, such as glossy countertops and mirrored backsplashes, can further enhance this effect.
Strategic Lighting Design
Layered lighting is key to an expansive kitchen design. Combining ambient, task, and accent lighting ensures that the kitchen is well-lit and functional. Under-cabinet and recessed lighting can highlight specific areas and create a warm, inviting atmosphere. Incorporating stylish light fixtures can also add a touch of elegance.
Luxury Design Elements
Luxurious materials elevate the aesthetic of these kitchens. Designers often choose rare stone for countertops and intricate tile work for backsplashes. Custom cabinetry offers both style and functionality, with innovative storage solutions that keep the space organized and clutter-free. Statement lighting fixtures serve as artistic focal points, illuminating the space while adding a touch of glamor.
Layout Techniques
Design builders often employ zoning techniques in expansive kitchen designs. The space is divided into distinct areas for cooking, preparation, and entertainment. This approach optimizes traffic flow, allowing multiple people to work in the kitchen without interference.
They also incorporate various seating areas, from bar stools at the island to comfortable banquettes, enhancing the kitchen’s role as a social hub.
Work with Design Professionals
The success of your expansive kitchen space in Villanova often hinges on the relationship between you and your design team. Select experienced professionals that are familiar with high-end residential work. Effective collaboration and clear communication will help manage expectations and ensure the project stays on track.
Choose The Best Design Builders For Your Villanova Home
As Villanova continues to thrive, so does the desire for exquisite living spaces.
At Windle Design and Construction, we understand this need and we are dedicated to creating luxury spaces that exceed your expectations and provide the ultimate in comfort and style.
Are you ready to transform your house into your dream home? We are your one-stop shop for crafting a personalized masterpiece.
Don’t settle for ordinary, contact us today for a free consultation and unlock the full potential of your Villanova home.
